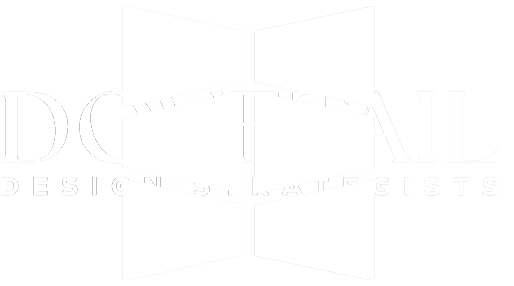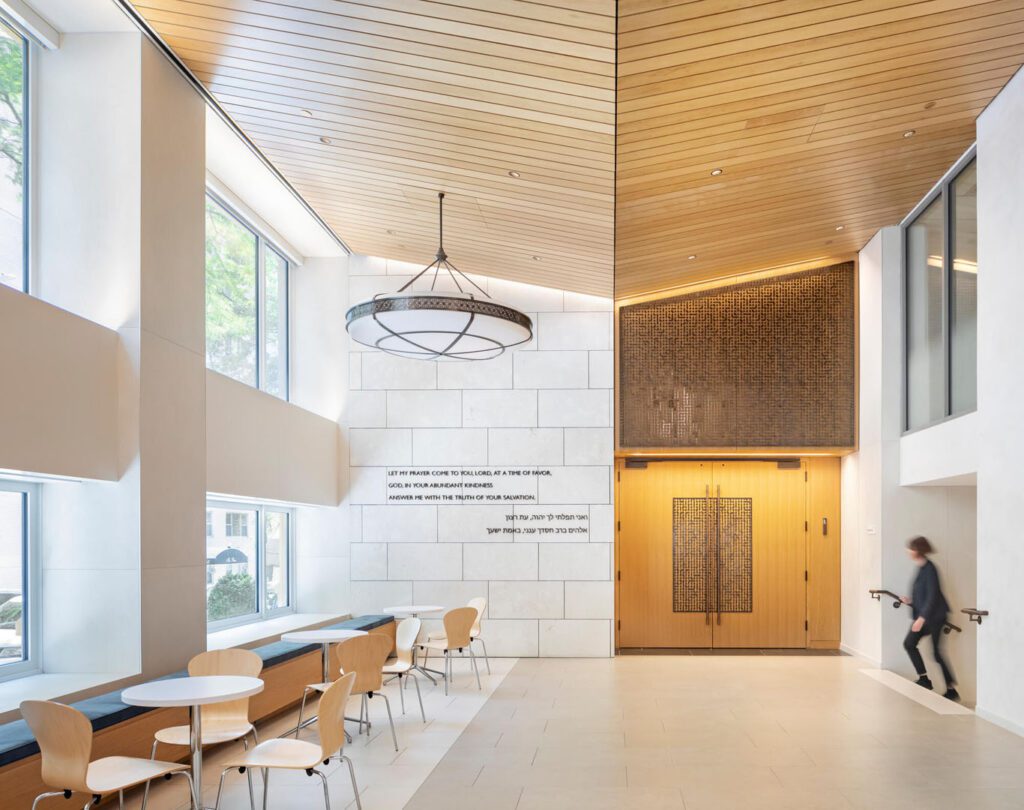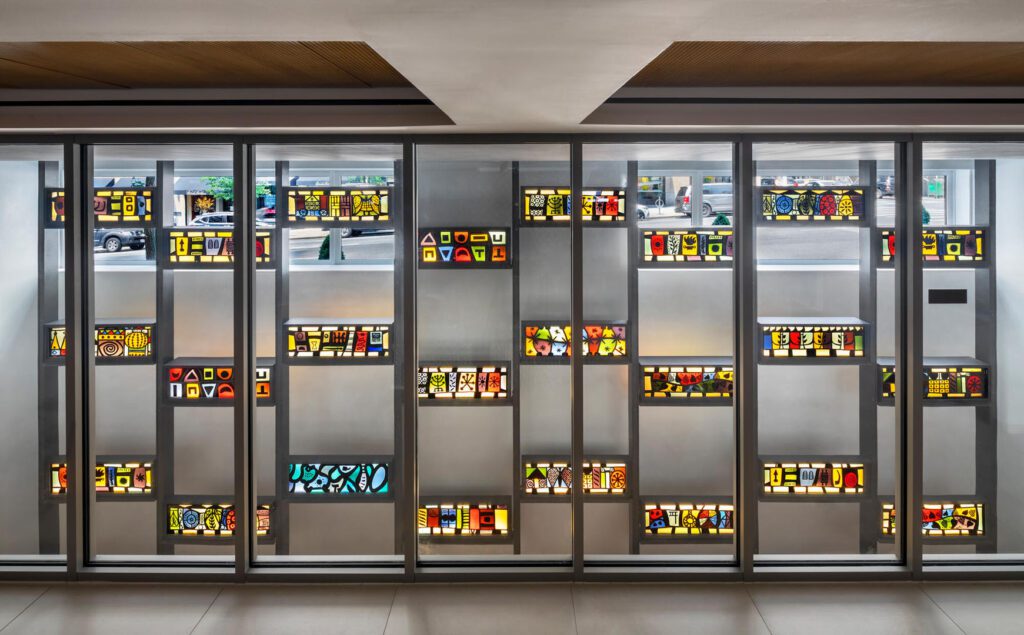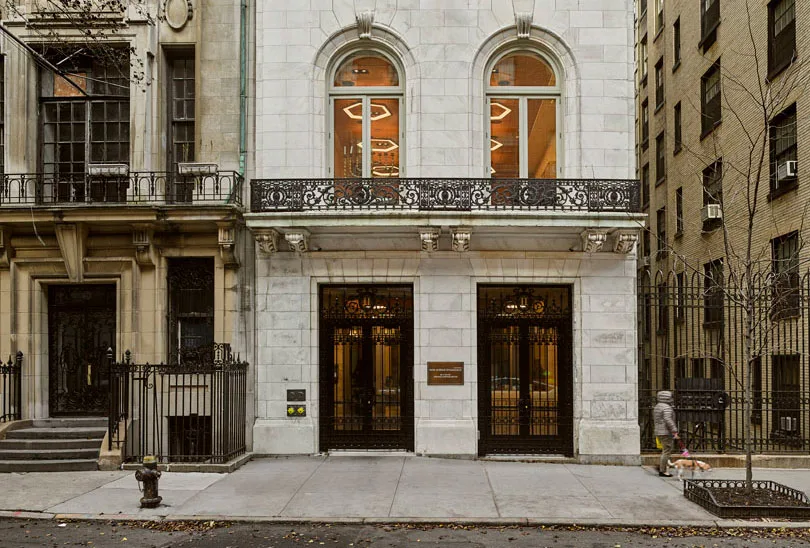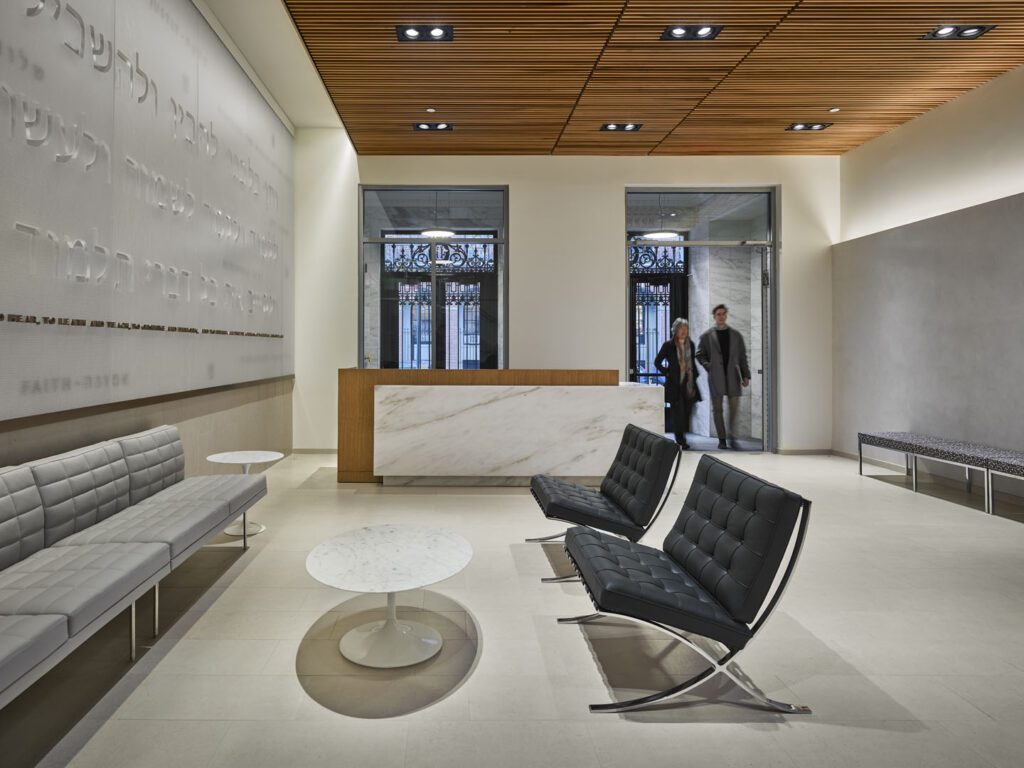Photos: Francis Dzikowski, Frank Oudeman
With a community of almost 2,000 households and counting, Park Avenue Synagogue is one of the leading Conservative Jewish congregations in the United States. Looking to expand their campus to accommodate the growth they’ve seen over the past decade, they looked to Dovetail Design Strategists for guidance.
Dovetail’s comprehensive design brief outlined the project scope, including both a reimagining of the main synagogue’s 65,000 square feet, as well as a strategy for a newly acquired landmarked building at 89th Street. It specified the need for a campus-wide masterplan that would set the tone for welcoming spaces and a vibrant receptive environment to be beloved by congregants and neighbors alike.
Dovetail’s thorough design team selection process established clear decision-making structures, a realistic project timeline and budget, and provided an outstanding invited architect shortlist. Dovetail’s design brief equipped the synagogue and the winning team with a roadmap for a revitalized campus with flexible facilities. This led to the transformation of the synagogue into a state-of-the-art, accessible, educational and community hub for diverse users of all ages.
Following the design team selection, Dovetail led Park Avenue Synagogue in an Owners Representative selection process resulting in a completed consultant team that would get the project underway on time and on budget.
